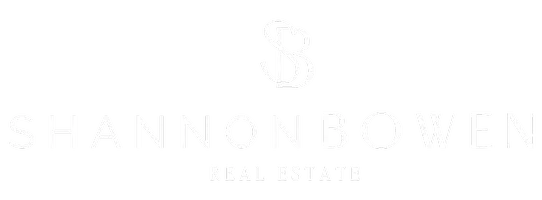
43 Wilgar RD Toronto W08, ON M8X 1J6
5 Beds
5 Baths
UPDATED:
Key Details
Property Type Single Family Home
Sub Type Detached
Listing Status Active
Purchase Type For Sale
Approx. Sqft 3500-5000
Subdivision Kingsway South
MLS Listing ID W12412541
Style 2-Storey
Bedrooms 5
Building Age 51-99
Annual Tax Amount $12,895
Tax Year 2025
Property Sub-Type Detached
Property Description
Location
Province ON
County Toronto
Community Kingsway South
Area Toronto
Rooms
Family Room Yes
Basement Finished, Walk-Up
Kitchen 1
Separate Den/Office 1
Interior
Interior Features Central Vacuum, Garburator, Generator - Partial, Water Heater, Water Meter, Bar Fridge, Sump Pump
Cooling Central Air
Fireplaces Number 4
Fireplaces Type Natural Gas
Inclusions S/S Gas Range, B/I Microwave, Beverage Fridge, B/I Fridge/Freezer, B/I Dishwasher, Insert Hood Fan, Washer & Dryer, 4 Fireplaces, All Window Coverings,
Exterior
Parking Features Private
Pool Inground
Roof Type Asphalt Shingle
Lot Frontage 44.0
Lot Depth 120.0
Total Parking Spaces 5
Building
Foundation Concrete Block
Others
Senior Community No
Virtual Tour https://tours.bhtours.ca/43-wilgar-road-toronto/nb/






