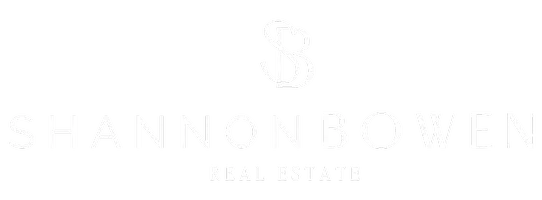
23 Green Meadow CRES Welland, ON L3C 6X2
4 Beds
4 Baths
UPDATED:
Key Details
Property Type Single Family Home
Sub Type Detached
Listing Status Active
Purchase Type For Sale
Approx. Sqft 2500-3000
Subdivision 769 - Prince Charles
MLS Listing ID X12414166
Style 2-Storey
Bedrooms 4
Building Age 31-50
Annual Tax Amount $9,146
Tax Year 2025
Property Sub-Type Detached
Property Description
Location
Province ON
County Niagara
Community 769 - Prince Charles
Area Niagara
Rooms
Family Room Yes
Basement Finished
Kitchen 1
Separate Den/Office 1
Interior
Interior Features Auto Garage Door Remote, Built-In Oven, In-Law Capability, Water Heater
Cooling Central Air
Fireplaces Number 1
Inclusions fridge , stove, double oven, microwave, dishwasher, washer, dryer, rec. room bar fridge, garage fridge, kitchen table/chairs, window coverings (excluding laundry room and rec room) pool equipment, central vac/attach. hot tub, sprinkler, alarm system
Exterior
Exterior Feature Deck, Hot Tub, Lawn Sprinkler System
Garage Spaces 2.0
Pool Inground
Roof Type Asphalt Shingle
Lot Frontage 75.13
Lot Depth 146.38
Total Parking Spaces 4
Building
Foundation Poured Concrete
Others
Senior Community Yes






