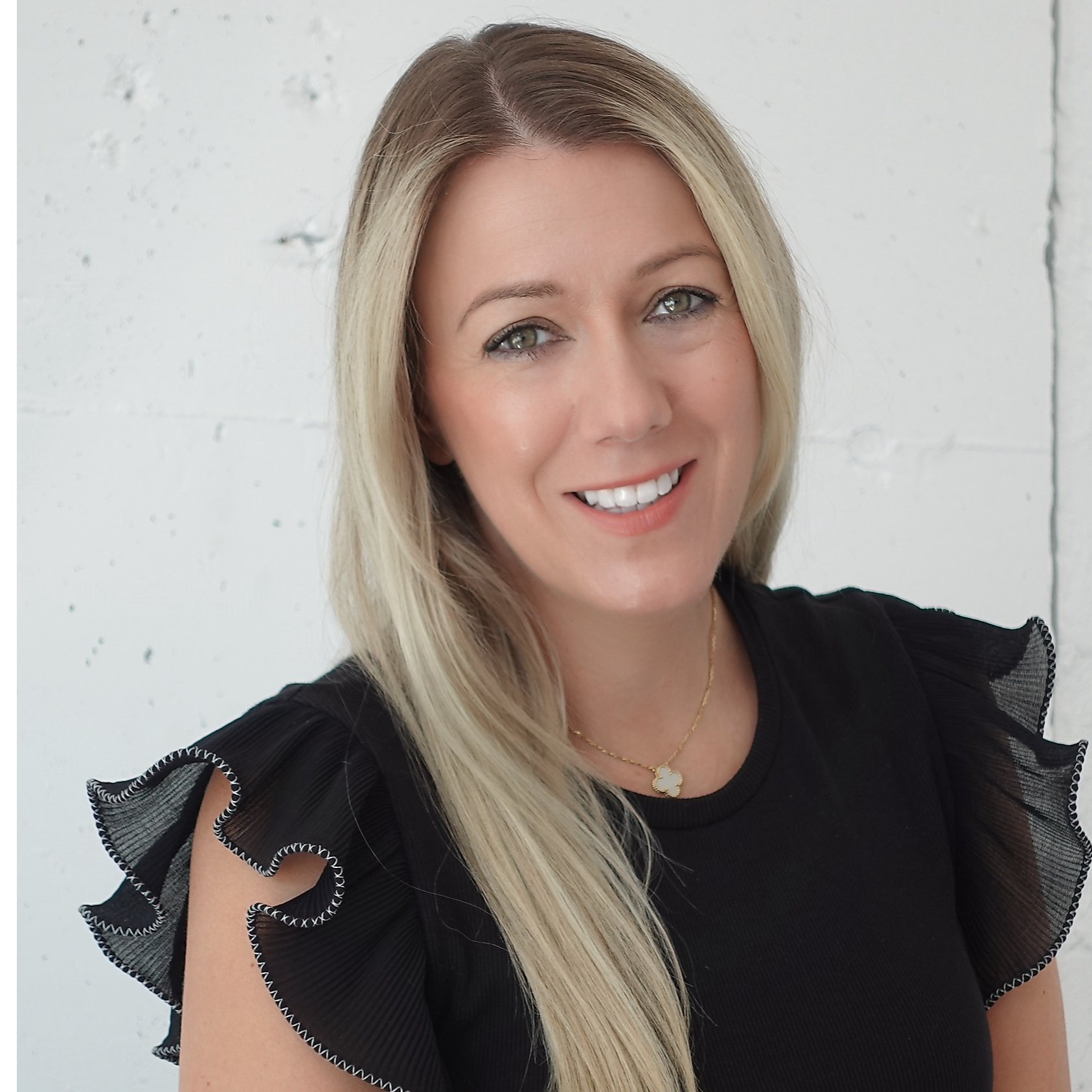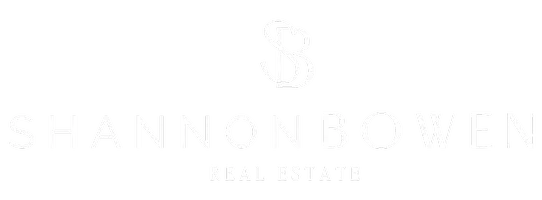
1425 SUMMER ST Kingston, ON K7K 0H9
3 Beds
3 Baths
UPDATED:
Key Details
Property Type Condo, Townhouse
Sub Type Att/Row/Townhouse
Listing Status Active
Purchase Type For Sale
Approx. Sqft 1500-2000
Subdivision 13 - Kingston East (Incl Barret Crt)
MLS Listing ID X12414184
Style 2-Storey
Bedrooms 3
Building Age 0-5
Annual Tax Amount $4,728
Tax Year 2025
Property Sub-Type Att/Row/Townhouse
Property Description
Location
Province ON
County Frontenac
Community 13 - Kingston East (Incl Barret Crt)
Area Frontenac
Zoning R12-5
Rooms
Family Room No
Basement Full, Partially Finished
Kitchen 1
Interior
Interior Features ERV/HRV, On Demand Water Heater, Separate Hydro Meter, Water Heater, Water Meter
Cooling Central Air
Fireplaces Type Living Room, Natural Gas
Inclusions Refrigerator, stove, dishwasher, washer, and dryer.
Exterior
Parking Features Private
Garage Spaces 1.0
Pool None
View City
Roof Type Asphalt Shingle
Lot Frontage 20.02
Lot Depth 105.06
Total Parking Spaces 2
Building
Foundation Block
Others
Senior Community Yes
Security Features Carbon Monoxide Detectors,Smoke Detector






