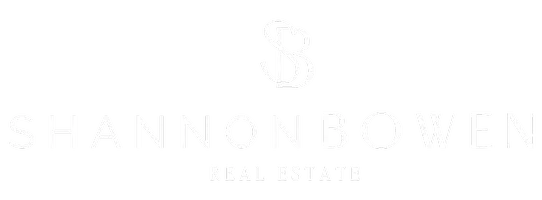REQUEST A TOUR If you would like to see this home without being there in person, select the "Virtual Tour" option and your agent will contact you to discuss available opportunities.
In-PersonVirtual Tour

$ 599,000
Est. payment /mo
New
60 Corbett DR Barrie, ON L4M 5V2
3 Beds
3 Baths
UPDATED:
Key Details
Property Type Single Family Home
Sub Type Detached
Listing Status Active
Purchase Type For Sale
Approx. Sqft 1100-1500
Subdivision Grove East
MLS Listing ID S12414190
Style 2-Storey
Bedrooms 3
Annual Tax Amount $3,543
Tax Year 2024
Property Sub-Type Detached
Property Description
Welcome to 60 Corbett Drive, where home ownership meets possibility. If you've been searching for a place that makes starting out feel realistic, this home delivers!! The current owners have raised their family here and loved this home for decades, a testament to how well it supports everyday life. With a family-friendly layout designed to make daily routines easier, it offers the right balance of comfort and function, giving you space to grow without adding unnecessary upkeep. The rooms are sized and shaped for real life: comfortable, useful, and adaptable. Location is a true highlight. You're just minutes from Georgian College, Royal Victoria Hospital, Johnsons Beach, neighbourhood parks, and schools, making this address appealing for families, students, and medical professionals alike. It's also a neighbourhood with a real sense of community, where kids can head out the door to play with friends and neighbours, and families feel connected to the area around them. Add in shopping and transit within easy reach, and you'll find day-to-day life both convenient and connected. For first-time buyers, this is the kind of home where you can put down roots, start building equity, and know you're in a high-demand pocket of Barrie. For those with an investment lens, the setting naturally attracts tenants, offering solid rental potential without compromise. 60 Corbett Drive brings together comfort, community, and value in a way that adapts to where you are in life and where you want to go next. Book your private tour today! Notables: Roof 2025, Gas Furnace + AC approx 2022.
Location
Province ON
County Simcoe
Community Grove East
Area Simcoe
Zoning RM1
Rooms
Family Room Yes
Basement Full, Partially Finished
Kitchen 1
Interior
Interior Features Carpet Free
Cooling Central Air
Inclusions Fridge, Stove, Hood Vent, Washer, Dryer, Playhouse in Back Yard
Exterior
Parking Features Private
Garage Spaces 1.0
Pool None
Roof Type Asphalt Shingle
Lot Frontage 28.97
Lot Depth 121.01
Total Parking Spaces 2
Building
Foundation Concrete Block
Others
Senior Community Yes
Listed by CENTURY 21 B.J. ROTH REALTY LTD.






