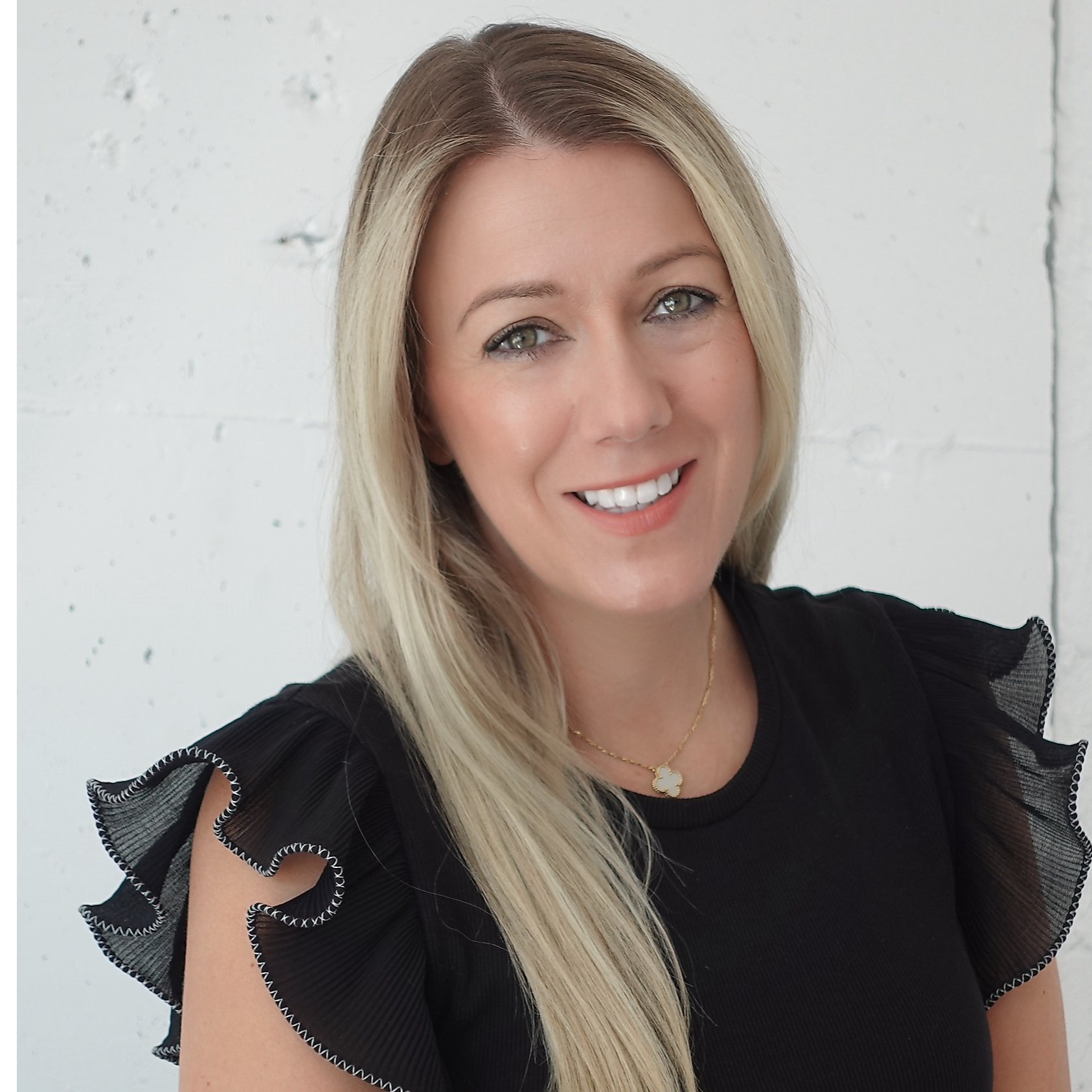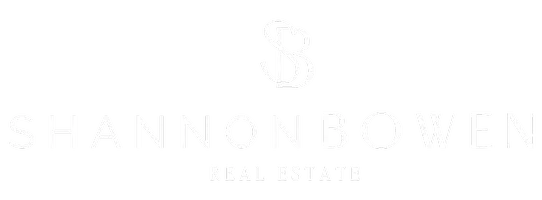REQUEST A TOUR If you would like to see this home without being there in person, select the "Virtual Tour" option and your agent will contact you to discuss available opportunities.
In-PersonVirtual Tour

$ 6,500,000
Est. payment /mo
New
2014 Lakeshore RD W Oakville, ON L6L 1G7
5 Beds
7 Baths
UPDATED:
Key Details
Property Type Single Family Home
Sub Type Detached
Listing Status Active
Purchase Type For Sale
Approx. Sqft 5000 +
Subdivision 1001 - Br Bronte
MLS Listing ID W12416155
Style 2-Storey
Bedrooms 5
Annual Tax Amount $29,794
Tax Year 2024
Property Sub-Type Detached
Property Description
Welcome To 2014 Lakeshore Rd This Custom-Built Magnificent Modern Masterpiece Features 10952 sqft of Luxurious Living Space With Lavish Design Elements And Attention To Detail Including Control4 Tech. Situated On An Impressive 112ft x 200ft Lot Just Steps To The Lake & Parks. Guest Are Greeted By A Grand Entrance Featuring 3-Car Garage 12-Car Driveway. The Main Floor Boast Cathedral Ceiling Combined Living/Dining Room With Floor To Ceiling Windows & Impressive Wall Paneling. The Separate Office Features It's Own Private Entrance W/Stunning B/I Cabinets. The Gourmet Kitchen Showcases B/I Appliances, Coffee Bar A Grand Breakfast Island That Leads To A Massive Family Rm Showcasing B/I Cabinets, Fireplace, Floor To Ceiling Doors Overlooking The Oasis Outdoor Living Space With Salt Water Pool. Luxurious Ensuite Awaits W/Fireplace, Bar, His/Hers W/I Closets Spa-like Ensuite. Walk-up Basement W/Heated Floors O/C Rec. Rm With Wet Bar/Wine Rack, Pet Spa, Pool Table Area, Gym, Theater And More!
Location
Province ON
County Halton
Community 1001 - Br Bronte
Area Halton
Rooms
Family Room Yes
Basement Finished, Walk-Up
Kitchen 1
Separate Den/Office 1
Interior
Interior Features None
Cooling Central Air
Exterior
Parking Features Private Double
Garage Spaces 3.0
Pool Inground
Roof Type Asphalt Shingle
Lot Frontage 112.5
Lot Depth 199.51
Total Parking Spaces 15
Building
Foundation Poured Concrete
Others
Senior Community Yes
Listed by RE/MAX REALTY SPECIALISTS INC.






