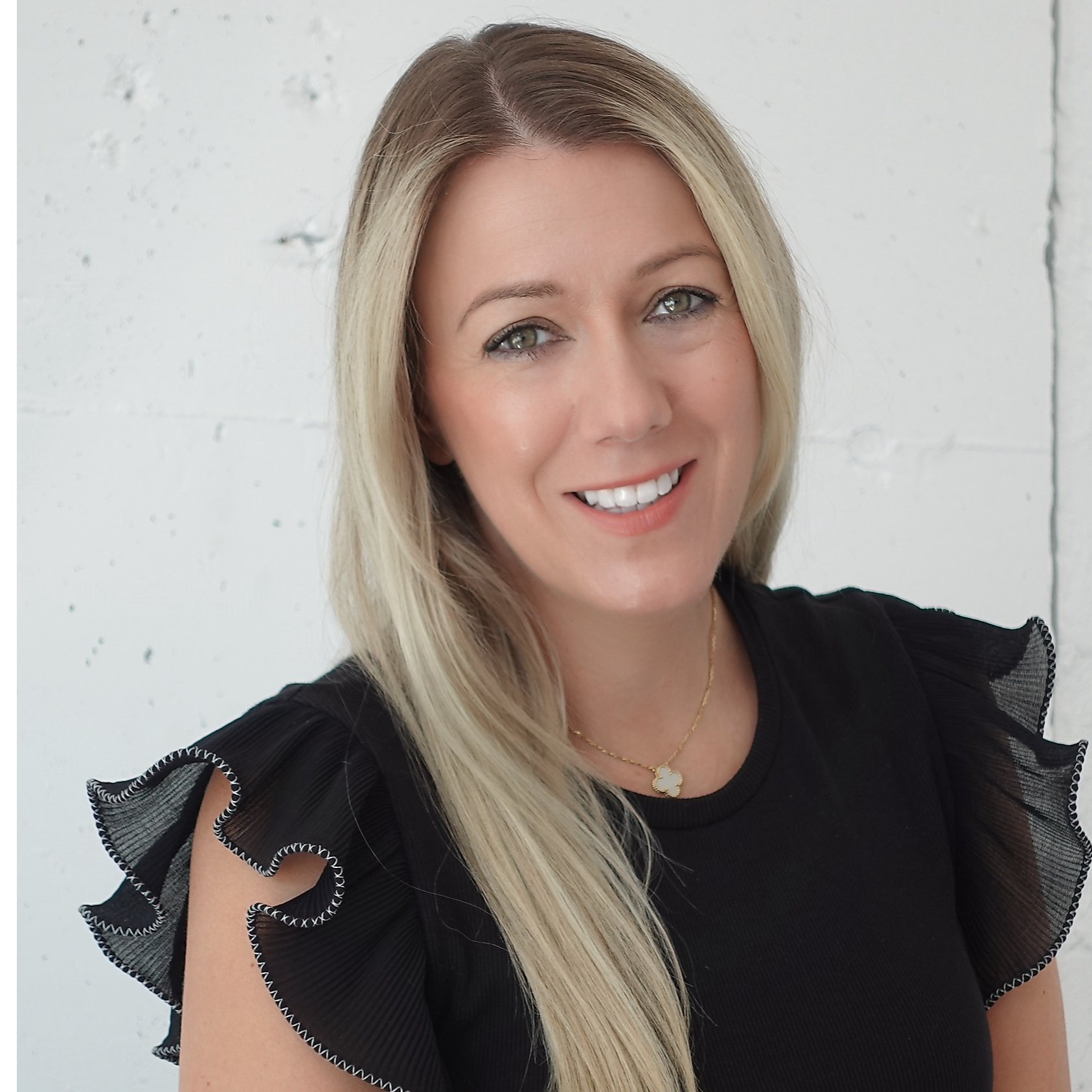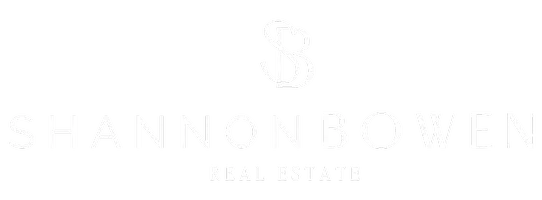REQUEST A TOUR If you would like to see this home without being there in person, select the "Virtual Tour" option and your agent will contact you to discuss available opportunities.
In-PersonVirtual Tour

$ 6,300
New
145 Cairncroft RD Oakville, ON L6J 4L8
4 Beds
3 Baths
UPDATED:
Key Details
Property Type Single Family Home
Sub Type Detached
Listing Status Active
Purchase Type For Rent
Approx. Sqft 3000-3500
Subdivision 1011 - Mo Morrison
MLS Listing ID W12417464
Style 2-Storey
Bedrooms 4
Property Sub-Type Detached
Property Description
Luxurious 4-Br Hm In Morrison, Se Oakville. Close To Lake, Schools & Hwys. Huge Prof Lndcpd Lot W/Irrg Sys & 3-Car Garage. Hrdwd, Pot Lights, Mouldings, Staircase, Some Wdws/Exterior Front Drs & 3 Fpl's. Frml Lvg Rm W/Fpl & W/O & Lovely Dng Rm. Stunning Dream Kit W/Cust Cabinetry, Stone Cntr & W/O. Fam Rm W/Fpl, Mn Flr Den. Mstr Ens W/Jet Tub/Glass Shwr. Prof Fin Bsmt W/Rec Rm W/Fpl/Games Rm/Office.
Location
Province ON
County Halton
Community 1011 - Mo Morrison
Area Halton
Rooms
Family Room Yes
Basement Finished
Kitchen 1
Interior
Interior Features Countertop Range, Built-In Oven
Cooling Central Air
Inclusions Built-In Dishwasher, Fridge, Cook Top, Built-In Wall Oven/Microwave, Washer, Dryer, All Elf's
Laundry Ensuite
Exterior
Parking Features Private
Garage Spaces 3.0
Pool None
Roof Type Asphalt Shingle
Lot Frontage 97.0
Lot Depth 141.0
Total Parking Spaces 13
Building
Foundation Concrete
Others
Senior Community Yes
Listed by ROYAL LEPAGE GOLDEN RIDGE REALTY






