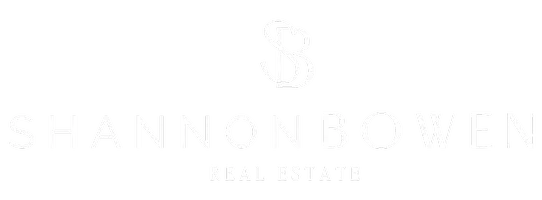REQUEST A TOUR If you would like to see this home without being there in person, select the "Virtual Tour" option and your agent will contact you to discuss available opportunities.
In-PersonVirtual Tour

$ 1,929,000
Est. payment /mo
New
7 Beatrice ST Toronto C01, ON M6J 2T2
4 Beds
4 Baths
UPDATED:
Key Details
Property Type Single Family Home
Sub Type Semi-Detached
Listing Status Active
Purchase Type For Sale
Approx. Sqft 1500-2000
Subdivision Trinity-Bellwoods
MLS Listing ID C12418732
Style 3-Storey
Bedrooms 4
Annual Tax Amount $8,119
Tax Year 2024
Property Sub-Type Semi-Detached
Property Description
This beautifully renovated and light-filled semi-detached home in the heart of Trinity Bellwoods combines thoughtful design with modern finishes. The sun-drenched main floor features wide-plank hardwood, exposed brick, and an open-concept living and dining space that flows seamlessly into a designer kitchen with quartz countertops, a large waterfall island, and premium Bertazzoni appliances. The full-floor primary retreat offers two closets, a spa-like ensuite, and a private walkout deck, an ideal spot to unwind. On the second floor, you will find three spacious bedrooms and a beautifully finished bathroom, providing plenty of room for family or guests. Outdoors, enjoy a private backyard with a patio sitting area and low-maintenance green space perfect for entertaining or relaxing. All of this in one of Toronto's most vibrant neighbourhoods, just steps to Trinity Bellwoods Park, Queen West, and the city's best shops and restaurants.
Location
Province ON
County Toronto
Community Trinity-Bellwoods
Area Toronto
Rooms
Family Room No
Basement Finished
Kitchen 1
Interior
Interior Features Carpet Free, Other
Cooling Central Air
Fireplace No
Heat Source Gas
Exterior
Parking Features None
Pool None
Roof Type Asphalt Shingle
Lot Frontage 16.75
Lot Depth 86.0
Building
Building Age 100+
Unit Features Hospital,Library,Park,Place Of Worship,Public Transit,School
Foundation Unknown
Listed by SOTHEBY'S INTERNATIONAL REALTY CANADA






