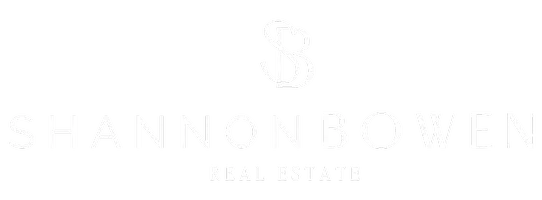REQUEST A TOUR If you would like to see this home without being there in person, select the "Virtual Tour" option and your agent will contact you to discuss available opportunities.
In-PersonVirtual Tour

$ 2,644,900
Est. payment /mo
New
10 William Heath CT Aurora, ON L4G 3V4
4 Beds
4 Baths
UPDATED:
Key Details
Property Type Single Family Home
Sub Type Detached
Listing Status Active
Purchase Type For Sale
Approx. Sqft 2500-3000
Subdivision Aurora Highlands
MLS Listing ID N12452019
Style 2-Storey
Bedrooms 4
Annual Tax Amount $3,361
Tax Year 2025
Property Sub-Type Detached
Property Description
This stunning newly built 4-bedroom, 4-bathroom Allegro home offers over 2,900 sq ft of refined living in a sought-after Aurora neighbourhood. Featuring 10-ft ceilings with coffered details, Vintage Oak hardwood floors, and oversized windows, the main floor includes a formal dining room, office with bay windows, and a great room with gas fireplace. The chefs kitchen boasts Miele appliances, custom cabinetry, Silestone counters, and a spacious island with breakfast bar, opening to a bright breakfast nook and 200 sq ft covered loggia through extra-wide four panel sliding doors. Upstairs, the primary suite impresses with a coffered ceiling, large walk-in closet, and spa-like 5-pc ensuite with freestanding tub and glass shower. Upper-level laundry, a walkout basement, and a 2-car garage complete this exceptional home.
Location
Province ON
County York
Community Aurora Highlands
Area York
Rooms
Family Room No
Basement Walk-Out
Kitchen 1
Interior
Interior Features Built-In Oven, Storage
Cooling Central Air
Fireplaces Type Natural Gas, Living Room
Fireplace Yes
Heat Source Gas
Exterior
Garage Spaces 2.0
Pool None
Roof Type Metal,Asphalt Shingle
Lot Depth 104.0
Total Parking Spaces 6
Building
Foundation Poured Concrete
Others
Virtual Tour https://unbranded.youriguide.com/10_william_heath_ct_aurora_on/
Listed by ROYAL LEPAGE RCR REALTY






