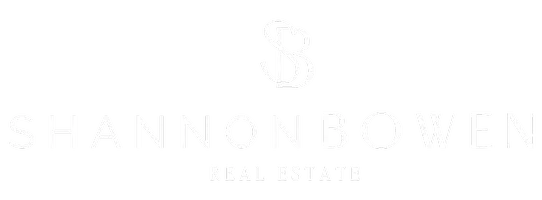
6121 Guelph Line Burlington, ON L7P 0A6
5 Beds
5 Baths
UPDATED:
Key Details
Property Type Single Family Home
Sub Type Detached
Listing Status Active
Purchase Type For Sale
Approx. Sqft 2500-3000
Subdivision Rural Burlington
MLS Listing ID W12452491
Style 2-Storey
Bedrooms 5
Annual Tax Amount $11,475
Tax Year 2025
Property Sub-Type Detached
Property Description
Location
Province ON
County Halton
Community Rural Burlington
Area Halton
Zoning Residential
Rooms
Basement Apartment, Finished with Walk-Out
Kitchen 2
Interior
Interior Features Accessory Apartment, Air Exchanger, Auto Garage Door Remote, Bar Fridge, Carpet Free, Central Vacuum, ERV/HRV, On Demand Water Heater, Primary Bedroom - Main Floor, Sewage Pump, Storage, Storage Area Lockers, Sump Pump, Upgraded Insulation, Water Heater, Water Purifier, Water Softener
Cooling Central Air
Fireplaces Number 1
Fireplaces Type Natural Gas
Inclusions Built in microwave, C/O detector, central vac, dishwasher, dryer, freezer, refrigerator, garage door opener, hot water tank, range hood, smoke detectors, stove, washer, window coverings, wine cooler.
Exterior
Exterior Feature Backs On Green Belt, Deck, Landscaped, Lawn Sprinkler System, Porch, Recreational Area
Parking Features Built-In
Garage Spaces 2.0
Pool None
View Forest, Hills, Park/Greenbelt, Trees/Woods
Roof Type Asphalt Shingle
Total Parking Spaces 6
Building
Building Age 6-15
Foundation Poured Concrete






