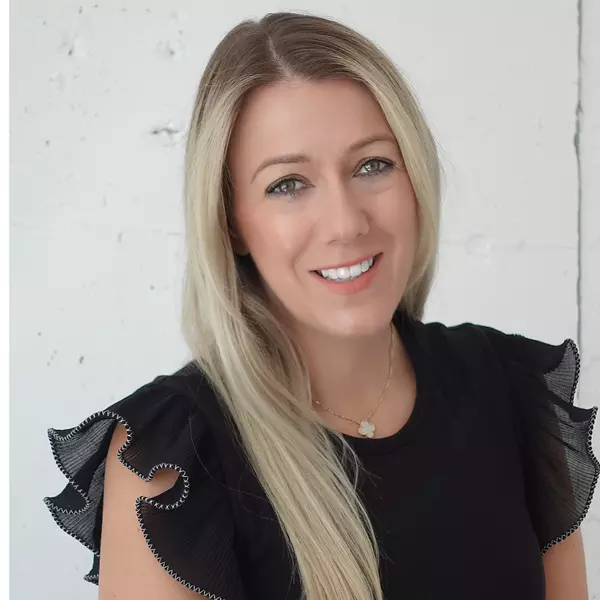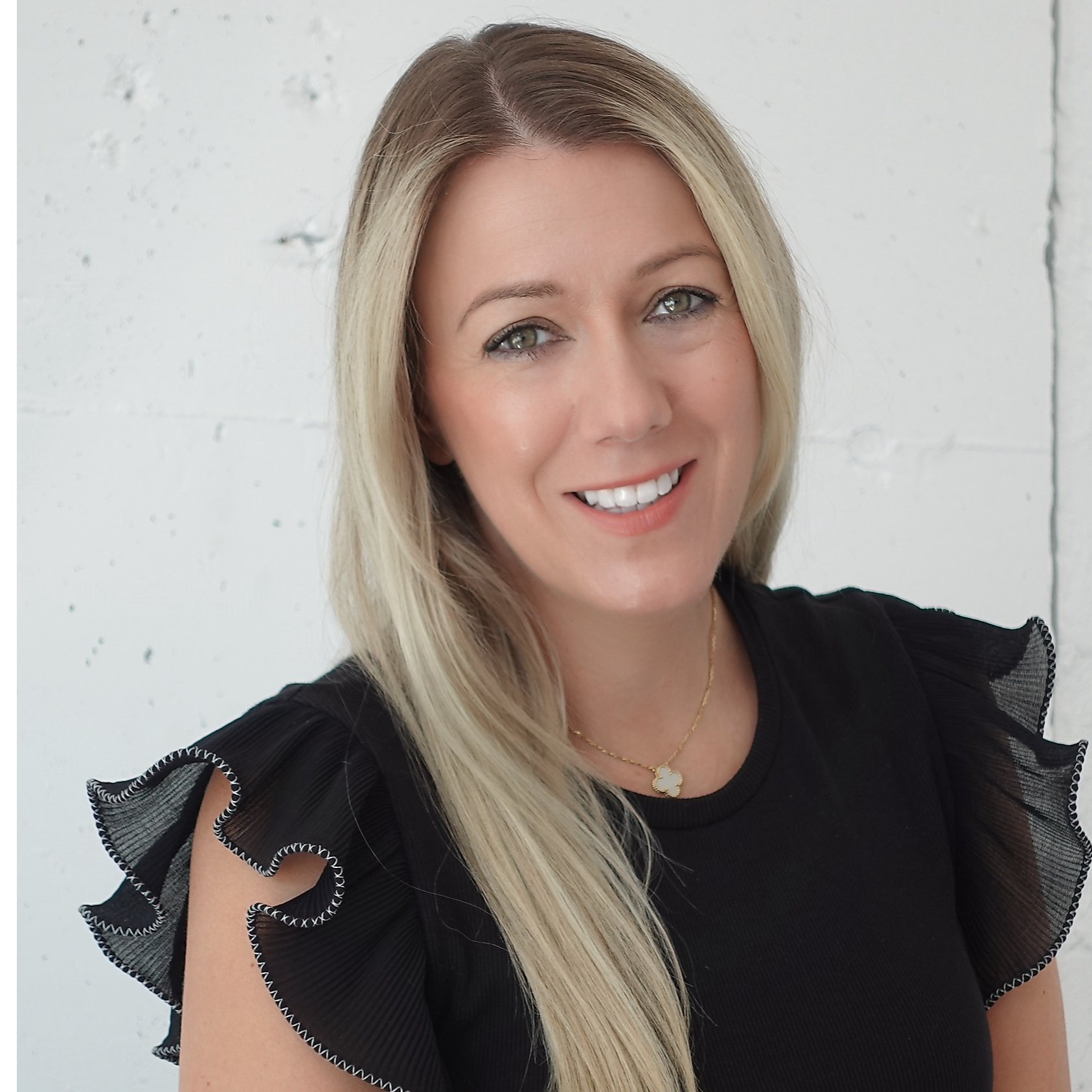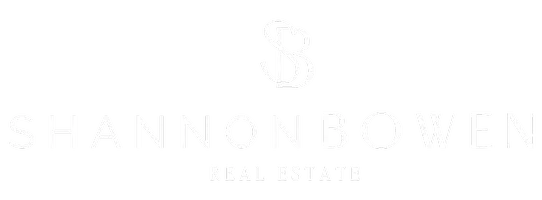
37 Princeway DR Toronto E04, ON M1R 2V8
4 Beds
3 Baths
UPDATED:
Key Details
Property Type Single Family Home
Sub Type Detached
Listing Status Active
Purchase Type For Sale
Approx. Sqft 1100-1500
Subdivision Wexford-Maryvale
MLS Listing ID E12452546
Style Bungalow
Bedrooms 4
Annual Tax Amount $3,200
Tax Year 2024
Property Sub-Type Detached
Property Description
Location
Province ON
County Toronto
Community Wexford-Maryvale
Area Toronto
Rooms
Family Room Yes
Basement Finished with Walk-Out
Kitchen 2
Separate Den/Office 1
Interior
Interior Features Accessory Apartment
Heating Yes
Cooling Central Air
Fireplace Yes
Heat Source Gas
Exterior
Parking Features Private
Garage Spaces 1.0
Pool None
Roof Type Unknown
Lot Frontage 45.0
Lot Depth 112.0
Total Parking Spaces 4
Building
Unit Features Library,Park,Public Transit,Rec./Commun.Centre,School
Foundation Brick, Concrete
Others
Virtual Tour https://3dprophotography3792.pixieset.com/37princewaydrive/






