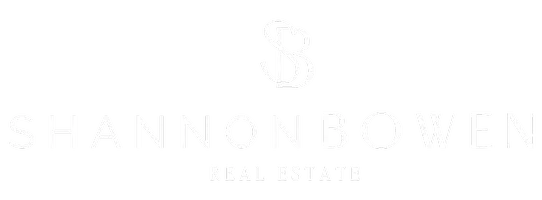
1 Valleyanna DR Toronto C12, ON M4N 1J7
6 Beds
6 Baths
0.5 Acres Lot
UPDATED:
Key Details
Property Type Single Family Home
Sub Type Detached
Listing Status Active
Purchase Type For Sale
Approx. Sqft 3500-5000
Subdivision Bridle Path-Sunnybrook-York Mills
MLS Listing ID C12467439
Style 2-Storey
Bedrooms 6
Annual Tax Amount $23,429
Tax Year 2025
Lot Size 0.500 Acres
Property Sub-Type Detached
Property Description
Location
Province ON
County Toronto
Community Bridle Path-Sunnybrook-York Mills
Area Toronto
Rooms
Basement Finished
Kitchen 1
Interior
Interior Features Other, Sauna, Storage, Sump Pump
Cooling Central Air
Fireplaces Number 4
Fireplaces Type Natural Gas, Wood
Inclusions SubZero Panelled Fridge/Freezer, SubZero Stainless Steel Fridge/Freezer, Wolf 48'' Gas Range With Double Ovens & Griddle, Miele Dishwasher, Marvel Bar Fridge, Washer, Dryer, All Designer Light Fixtures, Extensive Built-ins, 2nd Floor High Gloss Cabinetry, Custom Window Treatments, Built-in Speakers & Sound System, Heated Bathroom Floors, Projector With Drop Down Screen, 2 Fag, 2 Cac, Garage Heater, Generator, Inground Pool & All Equipment, Backyard Cabana, Alarm System. See Schedule B For Full List.
Exterior
Exterior Feature Landscape Lighting, Privacy
Parking Features Built-In
Garage Spaces 2.0
Pool Inground
Roof Type Cedar,Flat
Total Parking Spaces 9
Building
Foundation Unknown
Others
Virtual Tour https://www.relahq.com/mls/217931226






