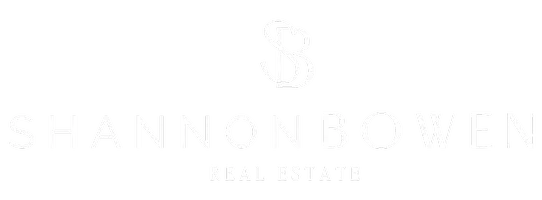
9 Yvette Private Stittsville - Munster - Richmond, ON K0A 1B0
1 Bed
1 Bath
UPDATED:
Key Details
Property Type Mobile Home
Sub Type MobileTrailer
Listing Status Active
Purchase Type For Sale
Approx. Sqft 700-1100
Subdivision 8207 - Remainder Of Stittsville & Area
MLS Listing ID X12474980
Style Bungalow
Bedrooms 1
Annual Tax Amount $800
Tax Year 2025
Property Sub-Type MobileTrailer
Property Description
Location
Province ON
County Ottawa
Community 8207 - Remainder Of Stittsville & Area
Area Ottawa
Rooms
Family Room No
Basement None
Kitchen 1
Interior
Interior Features None
Cooling Central Air
Fireplaces Type Propane, Living Room
Fireplace Yes
Heat Source Propane
Exterior
Exterior Feature Deck, Landscaped, Privacy, Porch, Patio
Parking Features Front Yard Parking, Private
Pool Inground
Roof Type Asphalt Shingle
Total Parking Spaces 2
Building
Unit Features Golf,Lake/Pond,Park,Wooded/Treed
Foundation Slab
Others
ParcelsYN No






