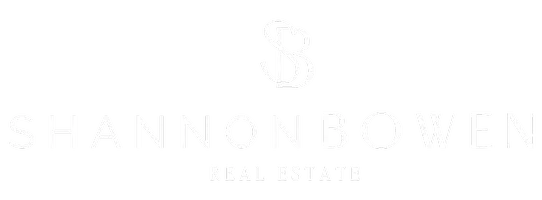
13 Lakewood CRES Port Colborne, ON L3K 2S9
4 Beds
4 Baths
UPDATED:
Key Details
Property Type Single Family Home
Sub Type Detached
Listing Status Active
Purchase Type For Sale
Approx. Sqft 2000-2500
Subdivision 878 - Sugarloaf
MLS Listing ID X12530974
Style 2-Storey
Bedrooms 4
Annual Tax Amount $17,018
Tax Year 2025
Property Sub-Type Detached
Property Description
Location
Province ON
County Niagara
Community 878 - Sugarloaf
Area Niagara
Body of Water Lake Erie
Rooms
Family Room Yes
Basement Finished
Kitchen 1
Interior
Interior Features None
Cooling Wall Unit(s)
Fireplaces Type Family Room, Natural Gas, Living Room
Fireplace Yes
Heat Source Gas
Exterior
Exterior Feature Hot Tub, Landscaped, Year Round Living, Privacy, Patio
Parking Features Private, Private Double
Garage Spaces 2.5
Pool Inground
Waterfront Description Direct
View Beach, Lake
Roof Type Metal
Road Frontage Paved Road
Lot Frontage 63.75
Lot Depth 197.54
Total Parking Spaces 8
Building
Building Age 51-99
Unit Features Cul de Sac/Dead End,Beach,Fenced Yard,Lake/Pond
Foundation Concrete Block
Others
ParcelsYN No






