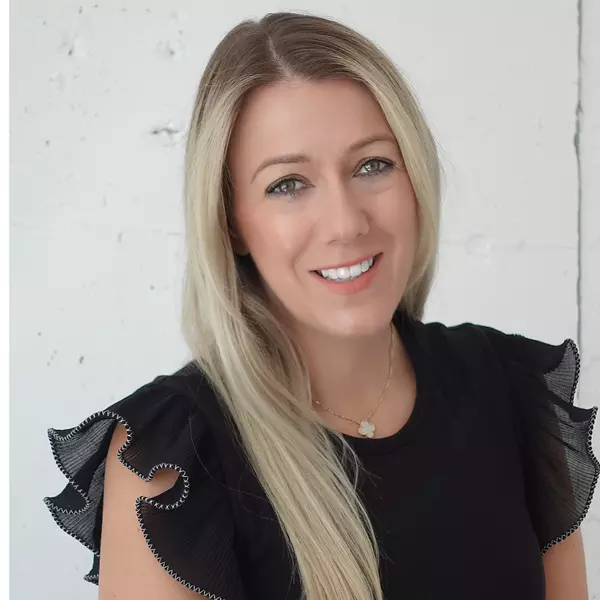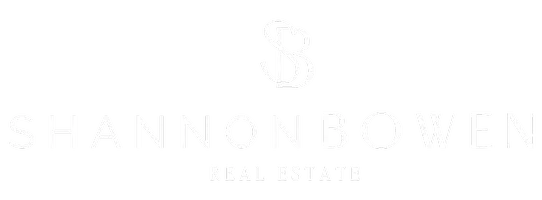
195781 Grey 7 RD Grey Highlands, ON N0C 1H0
4 Beds
4 Baths
50 Acres Lot
UPDATED:
Key Details
Property Type Single Family Home
Sub Type Detached
Listing Status Active
Purchase Type For Sale
Approx. Sqft 1500-2000
Subdivision Grey Highlands
MLS Listing ID X12545672
Style Bungalow-Raised
Bedrooms 4
Annual Tax Amount $10,251
Tax Year 2025
Lot Size 50.000 Acres
Property Sub-Type Detached
Property Description
Location
Province ON
County Grey County
Community Grey Highlands
Area Grey County
Zoning A2, ES, H
Rooms
Family Room Yes
Basement Finished with Walk-Out, Full
Kitchen 2
Interior
Interior Features Air Exchanger, Built-In Oven, Central Vacuum, ERV/HRV, In-Law Capability, On Demand Water Heater, Water Heater Owned
Cooling Central Air
Fireplaces Type Wood, Family Room
Inclusions 2 refrigerators (1 Fisher & Paykel, 1 Miele) stove in lower kitchen, built-in induction stove, built in ovens, 2 dishwashers, washer, dryer. Some furniture in new home negotiable. Appliances and furniture in farmhouse included. Some farm equipment negotiable
Exterior
Exterior Feature Deck, Patio, Privacy, Year Round Living
Parking Features Circular Drive, Private
Garage Spaces 6.0
Pool None
View Valley
Roof Type Other
Lot Frontage 1393.17
Lot Depth 2286.89
Total Parking Spaces 26
Building
Building Age 6-15
Foundation Poured Concrete
Architectural Style Bungalow-Raised
Others
Senior Community Yes
ParcelsYN No






