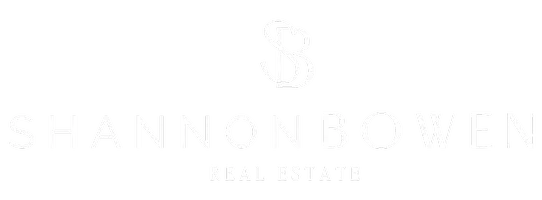$1,200,000
$1,249,000
3.9%For more information regarding the value of a property, please contact us for a free consultation.
3423 DOMINION RD Fort Erie, ON L0S 1N0
6 Beds
5 Baths
Key Details
Sold Price $1,200,000
Property Type Single Family Home
Sub Type Detached
Listing Status Sold
Purchase Type For Sale
Approx. Sqft 3000-3500
Subdivision 335 - Ridgeway
MLS Listing ID X12491934
Sold Date 11/11/25
Style 2-Storey
Bedrooms 6
Annual Tax Amount $8,692
Tax Year 2025
Property Sub-Type Detached
Property Description
Welcome to 3423 Dominion Road, luxury beautiful two-story home located on a large ravine lot and with a great layout. This home is the perfect Multigeneration family with 4800sf., finished basement with separate entrance and consist of a kitchen, family room, two bedroom and 4pcbathroom. Second floor had 4 bedrooms, 3 bathrooms and a loft. Main floor offers a chef's dream kitchen fully upgraded with quartz counters, large island. The large island overlooks a casual dining area and family room with patio door to the extended raised covered deck, dining room, great room, hardwood, and ceramic flooring. This home also has an oversized two car garage. You have no neighbours to the back or to the left side. Close to all amenities, Crystal Beach, Safari Niagara, Buffalo border. This home has so much to offer and it's a much see! Upgrades worth $170000 from the builder. This home has so much to offer and it's a much see!
Location
Province ON
County Niagara
Community 335 - Ridgeway
Area Niagara
Zoning RD
Rooms
Family Room Yes
Basement Separate Entrance, Apartment
Kitchen 2
Separate Den/Office 2
Interior
Interior Features Sump Pump, Storage Area Lockers, Water Heater
Cooling Central Air
Exterior
Parking Features Private Double
Garage Spaces 2.0
Pool None
Roof Type Asphalt Shingle
Lot Frontage 60.0
Lot Depth 123.0
Total Parking Spaces 6
Building
Building Age 0-5
Foundation Stone
New Construction false
Others
Senior Community Yes
ParcelsYN No
Read Less
Want to know what your home might be worth? Contact us for a FREE valuation!

Our team is ready to help you sell your home for the highest possible price ASAP






