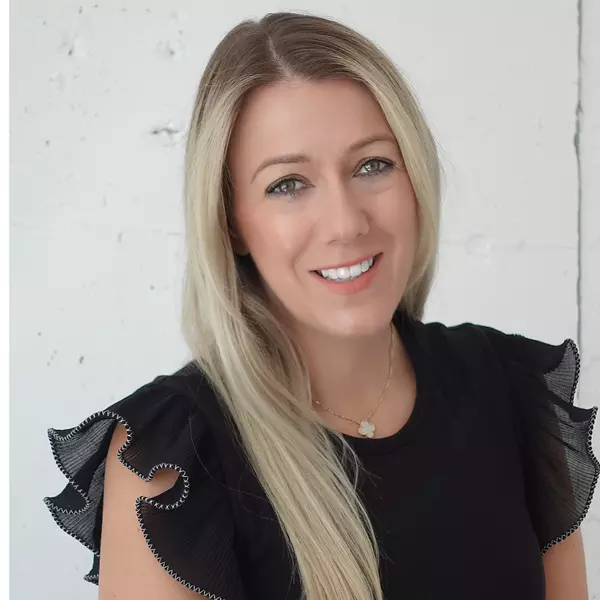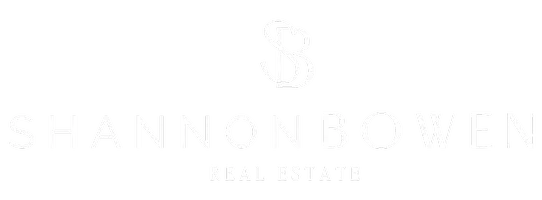$742,500
$749,000
0.9%For more information regarding the value of a property, please contact us for a free consultation.
531 Millars Sound WAY Barrhaven, ON K2J 6K4
3 Beds
4 Baths
Key Details
Sold Price $742,500
Property Type Single Family Home
Sub Type Detached
Listing Status Sold
Purchase Type For Sale
Approx. Sqft 1500-2000
Subdivision 7711 - Barrhaven - Half Moon Bay
MLS Listing ID X12482927
Sold Date 11/11/25
Style 2-Storey
Bedrooms 3
Annual Tax Amount $4,823
Tax Year 2025
Property Sub-Type Detached
Property Description
Step into the sought-after Primrose by Mattamy- close to 2500 sq. ft. including basement of smart, stylish living. A generous foyer sets the tone, with a bright main-floor office/den to the left. Gleaming hardwood flows through the open-concept main level, linking a formal dining room (with two niche closets and a picture window) to a spacious eat-in kitchen featuring granite counters, a large pantry, and an oversized island with breakfast seating. The kitchen overlooks an inviting great room accented by a gas fireplace and abundant natural light. Upstairs, the primary retreat impresses with a large walk-in closet and a spa-inspired 4-piece ensuite. Two additional bedrooms offer excellent closet space, a versatile loft provides a second study/office area, and a conveniently located laundry room completes the upper level.
Location
Province ON
County Ottawa
Community 7711 - Barrhaven - Half Moon Bay
Area Ottawa
Zoning Resedential - R3YY[1627]
Rooms
Family Room No
Basement Finished
Kitchen 1
Interior
Interior Features ERV/HRV, On Demand Water Heater
Cooling Central Air
Fireplaces Number 1
Exterior
Parking Features Available
Garage Spaces 1.0
Pool None
Roof Type Asphalt Shingle
Lot Frontage 29.99
Lot Depth 82.02
Total Parking Spaces 2
Building
Foundation Concrete
Others
Senior Community Yes
ParcelsYN No
Read Less
Want to know what your home might be worth? Contact us for a FREE valuation!

Our team is ready to help you sell your home for the highest possible price ASAP






