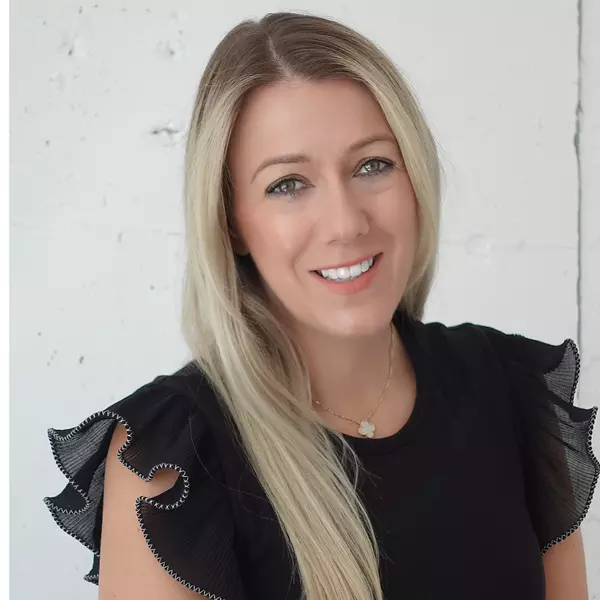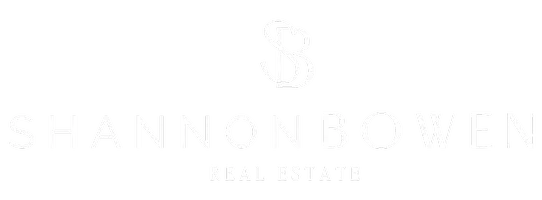$620,000
$639,000
3.0%For more information regarding the value of a property, please contact us for a free consultation.
194 Appin RD Southwest Middlesex, ON N0L 1M0
4 Beds
3 Baths
Key Details
Sold Price $620,000
Property Type Single Family Home
Sub Type Detached
Listing Status Sold
Purchase Type For Sale
Approx. Sqft 1500-2000
Subdivision Glencoe
MLS Listing ID X12448738
Sold Date 11/12/25
Style Bungalow
Bedrooms 4
Annual Tax Amount $2,833
Tax Year 2025
Property Sub-Type Detached
Property Description
Welcome to 194 Appin Rd., Glencoe. This ranch style bungalow is situated on almost half an acre corner lot, fully fenced and landscaped. This home offers the modern finishes of a newer home without sacrificing a mature lot and neighbourhood. The main floor offers a bright, open concept family room, dining room, updated kitchen with L-shaped island, great for entertaining. The main floor also has three nicely sized bedrooms, including a large primary with a walk-in closet and a spa-worthy 5 pc ensuite with a soaker tub and luxury shower with rainfall head and an additional 4pc bath. The lower level provides an ideal opportunity for a bright in-law suite or apartment with direct exterior access, and includes a rec room, bedroom, kitchen, and another full bathroom (3 pc). Virtually every surface and fixture in the home has been updated, including new flooring and interior doors throughout plus conveniences including main floor laundry and interior access to the double garage. Functional updates have been completed as well including roof, windows, exterior doors, plumbing, electrical, furnace, and AC.
Location
Province ON
County Middlesex
Community Glencoe
Area Middlesex
Zoning R1
Rooms
Family Room Yes
Basement Finished with Walk-Out, Finished
Kitchen 2
Separate Den/Office 1
Interior
Interior Features In-Law Capability, Other
Cooling Central Air
Exterior
Parking Features Private Double
Garage Spaces 2.0
Pool None
Roof Type Asphalt Shingle
Lot Frontage 129.31
Lot Depth 158.78
Total Parking Spaces 6
Building
Building Age 51-99
Foundation Poured Concrete
Others
Senior Community Yes
ParcelsYN Yes
Read Less
Want to know what your home might be worth? Contact us for a FREE valuation!

Our team is ready to help you sell your home for the highest possible price ASAP






