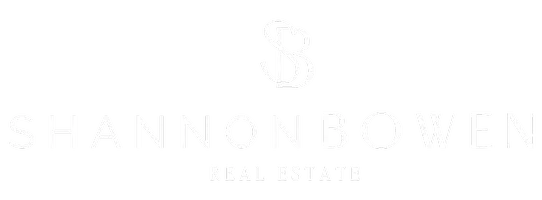$420,000
$449,000
6.5%For more information regarding the value of a property, please contact us for a free consultation.
106 Aberdeen AVE Brantford, ON N3S 1S3
3 Beds
2 Baths
Key Details
Sold Price $420,000
Property Type Single Family Home
Sub Type Detached
Listing Status Sold
Purchase Type For Sale
Approx. Sqft 1500-2000
MLS Listing ID X12474901
Sold Date 11/12/25
Style 1 1/2 Storey
Bedrooms 3
Annual Tax Amount $3,159
Tax Year 2024
Property Sub-Type Detached
Property Description
Excellent opportunity. Surprise yourself with the features of this home. It is unique in size with extra square feet from the addition many years ago. it is an affordable fully detached home ready for immediate possession. Full basement for original home plus crawl space under the large rear addition. The Property is being under Power of Sale, meaning it is being sold in "AS IS" condition without any representations or warranties of any kind.
Location
Province ON
County Brantford
Area Brantford
Rooms
Family Room No
Basement Full, Crawl Space
Kitchen 1
Interior
Interior Features None
Cooling Other
Exterior
Parking Features Private
Pool None
Roof Type Metal
Lot Frontage 40.0
Lot Depth 121.0
Total Parking Spaces 2
Building
Foundation Poured Concrete
Others
Senior Community No
ParcelsYN No
Read Less
Want to know what your home might be worth? Contact us for a FREE valuation!

Our team is ready to help you sell your home for the highest possible price ASAP






